10 Things You’ll Find in Chicago Homes
Chicago is famous for its unique architecture. It’s the birthplace of the world’s first skyscraper and where Frank Lloyd Wright, one of the most influential US architects, began his career. Elements of Chicago’s history can still be found in its homes today. We asked Fixers to share some things they find in Chicago homes that are unique to our city. Here’s what they said:
Those wood stairs and decks
If you live in Chicago, you know what we’re talking about. And there’s a story behind the stairs:
Chicago apartment buildings have fire escapes in the back, the story goes, because after the Great Chicago Fire of 1871 the new city fire code stipulated that every apartment have at least two means of escape. But those back stairways were meant to be used as entryways only! Clearly the authors of the fire code had no grasp of human nature. It probably didn’t take more than one warm and sunny afternoon for those late-19th-century Chicagoans to discover how pleasant it is to linger on the back landing chatting with the neighbors, maybe while eating ice cream or drinking a beer. (Read more on Chicago Reader)
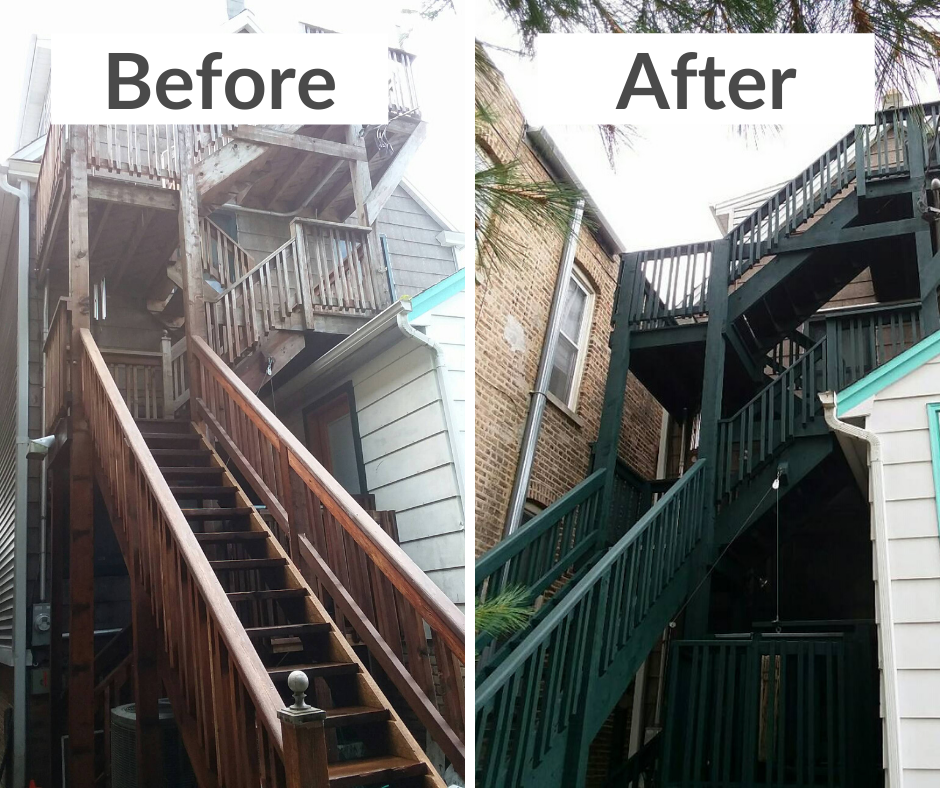
P.S. If your famous Chicago stairs could use a tune up, Fixer is here to clean, stain, and seal your deck and stairs.
A front and back door, even for apartments
This again goes back to the new city fire code after the Great Chicago Fire. Somewhere along the way, fire escapes evolved into back porches and we’re not complaining about it!
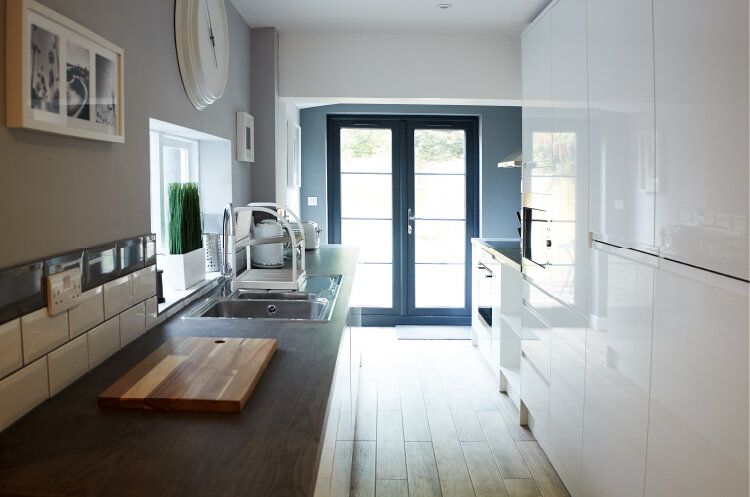
Built-ins
Those beautiful built-ins that give Chicago homes so much character date back to the secret hiding places of the Prohibition era. During that time, Chicagoans needed a place to store their liquor that was out of sight.
Bay windows
The bay window was popularized by the Chicago School, an architectural style of the city’s early 20th century buildings. William Le Baron Jenney, a prominent architect and civil engineer of the era, used bay windows to increase natural light in his designs. We sure love natural light! Bay windows are usually found on bungalow style homes, a design that was popular in the early 20th century. The bay is what architects and builders used to best showcase the variety of artistic bungalow detailing.
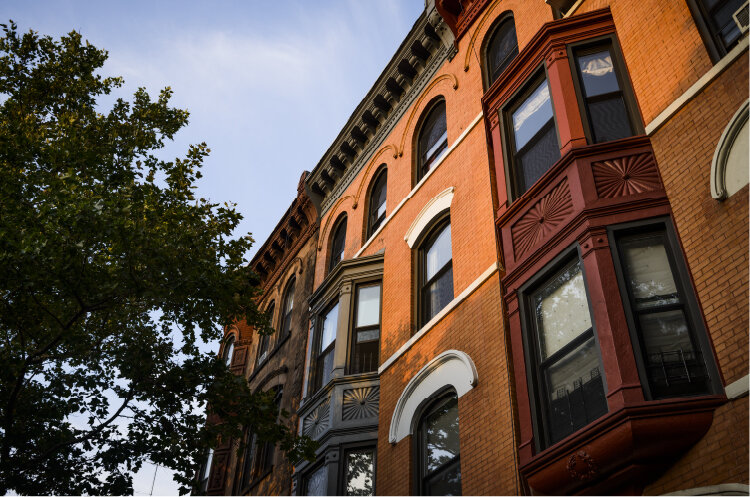
Combination of stone siding and brick
The reasoning behind the use of different materials comes down to cost. During the building boom of the early to mid 2000’s, there were many new condominium buildings constructed in the Chicago area. Many of these condominium buildings utilized a newer exterior masonry product that is commonly called split faced block. Builders chose this material which looks like stone because it’s less expensive and easier to install than brick.
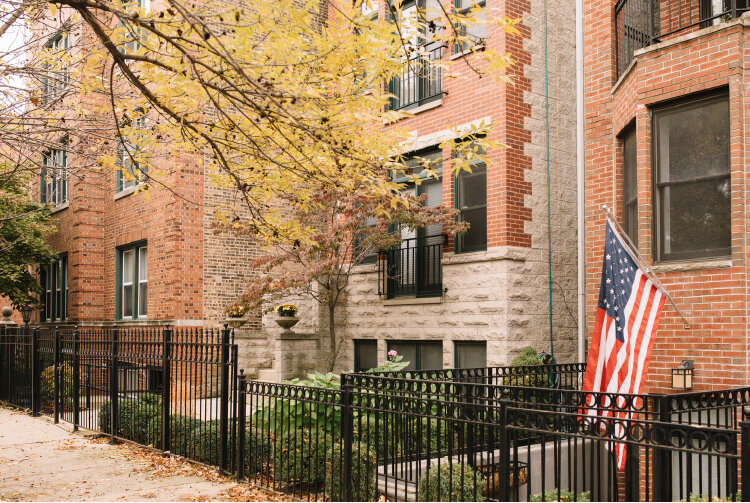
Image credit: John Irwin Chicago
Cloth wiring
Cloth fabric was standardly used for insulation up until the 1940s. Today, electrical wiring is encased in plastic. This isn’t necessarily unique to Chicago, but we have a lot of older homes here so it’s common to find this old wiring.
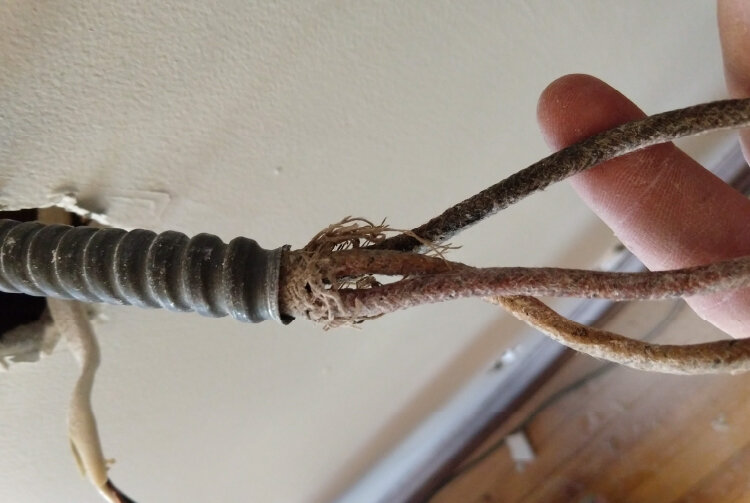
Image credit: Stack Exchange
Electrical conduit
Most homes in the US are wired using sheathed cable, referred to by its trade name ROMEX. Sheathed cable is convenient and easy to run. However, Chicago’s code requires that metal conduit is used for wiring. Conduit is more expensive and difficult to work with but is thought to have certain safety advantages.
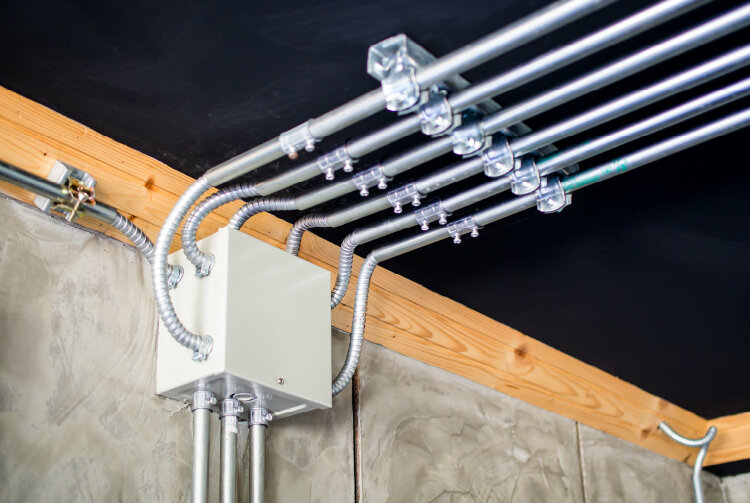
Greystones
The Chicago greystone began appearing in neighborhoods like North Lawndale, Woodlawn, and Lakeview in the 1890s. Like its New York cousin, Bedford limestone is both locally sourced—from central Indiana—and named for its color. “After the Great Chicago Fire in 1871, when there was more rebuilding and economic prosperity, Chicagoans wanted something that was a bit more ostentatious for their residences—so they turned to the greystone.” (Read more on Chicago Curbed)
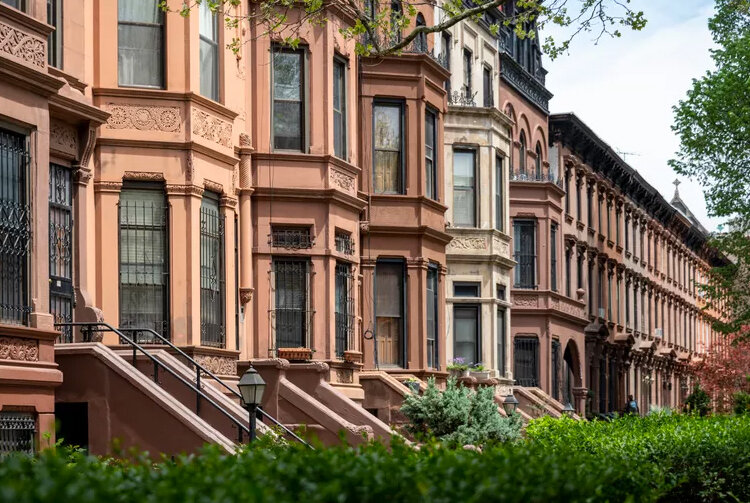
Image credit: Curbed
Glass bricks
Glass blocks or bricks were an invention seen at the first World Fair of 1893, famously held in Chicago.
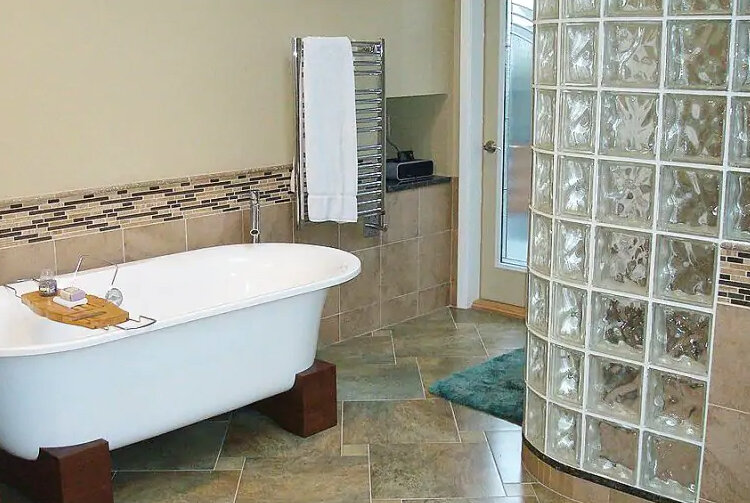
“Sideways” outlets
Fixers have noticed that most outlets in Chicago homes are installed horizontal or “sideways.” Elsewhere, they are installed vertically. We couldn’t find a conclusive answer as to why this is. One possibility is that since Chicago electrical code requires the use of conduit, having the boxes mounted horizontally makes the wire pulls a bit easier.
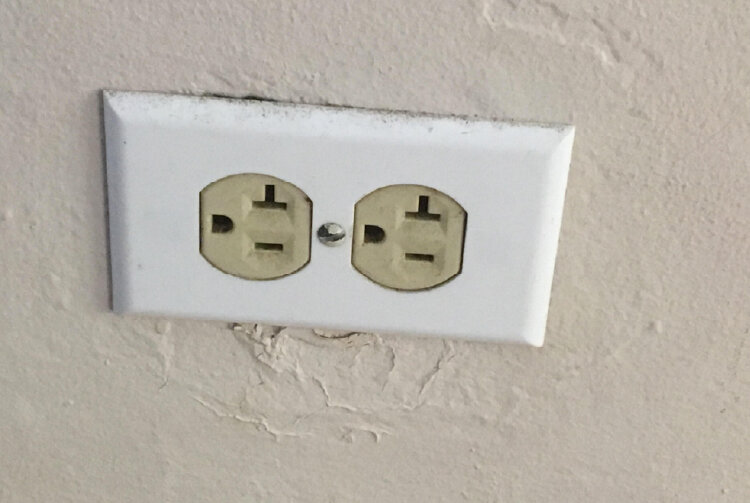
Have you noticed any other features in homes that are unique to our city? Snap a photo and tag us on Instagram or Twitter @heyfixer.
